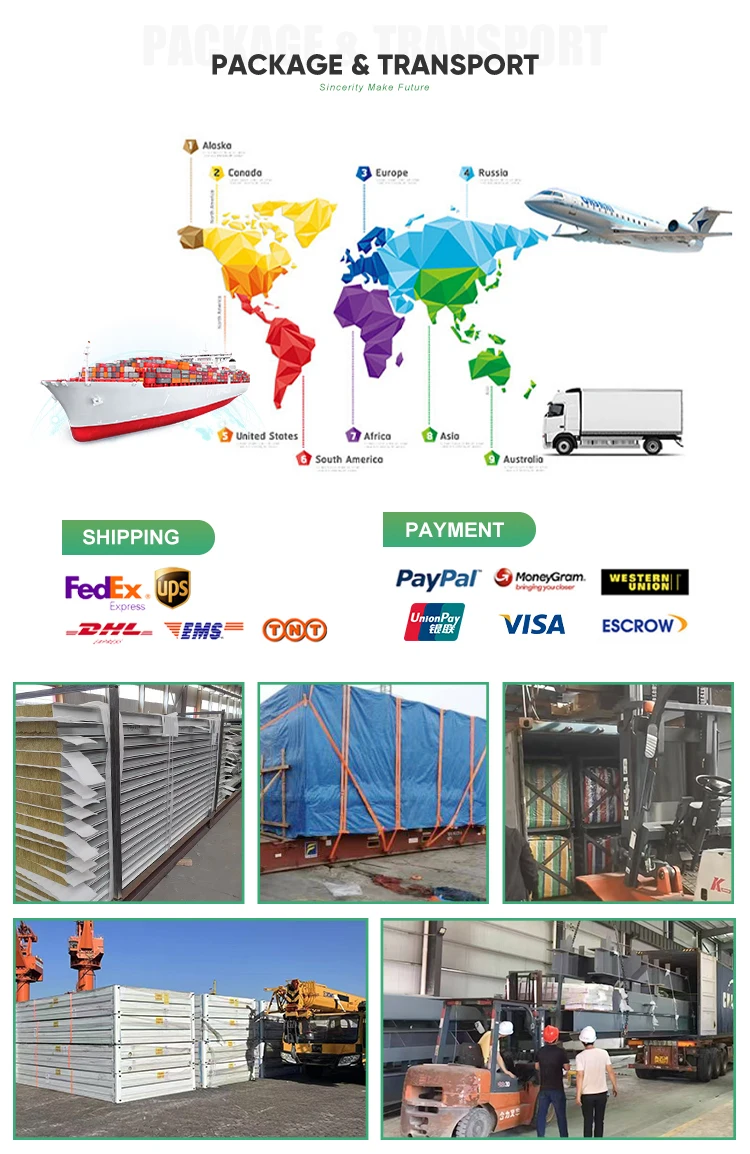Industrial Storage Warehouse Easy-to-Build Low-Cost Prefab Storage Shed
Product Description:
With the increasing demand for building efficiency and environmental protection in the global construction industry, the concept of prefabricated houses has once again become a hot topic and presents a more diversified development trend. The construction process of prefabricated houses is fundamentally different from traditional buildings. Traditional construction methods often rely on on-site construction, requiring a large number of workers, machinery, and materials to enter the site and undergo complex construction processes to complete a building.
The construction of prefabricated houses is mainly based on factory production, by manufacturing components, walls, floors, roofs and other modules in the factory, and then transporting these components to the site for assembly. The entire process greatly reduced on-site construction time and improved work efficiency.
Features:
1. Steel has high strength and elastic modulus. The ratio of density to yield strength is relatively low, so under the same stress conditions, steel structures have small cross-sections, light self weight, and are easy to transport and install. They are suitable for structures with large spans, high heights, and heavy loads.
2. Suitable for withstanding impact and dynamic loads, with good seismic performance. The internal structure of steel is uniform, almost isotropic and homogeneous. The actual working performance of steel structures is in line with the calculation theory. So the reliability of steel structures is high.
3. Steel structural components are easy to manufacture in factories and assemble on construction sites. Mechanized manufacturing of steel structural components in factories has high precision, high production efficiency, fast assembly speed on construction sites, and short construction period. Steel structure is the most industrialized structure.
4. Due to the welding structure, it can achieve complete sealing and create high-pressure vessels, large oil tanks, pressure pipelines, etc. with good air tightness and water tightness.
Technical Parameters:
| Product name | Steel Structure Warehouse |
| Main materials | Main structure | Q355B Welded H beam and column (equivalent to S355JR, ASTM A572 Gr. 50) |
| Secondary structure | Q235B (equivalent to S235JR, ASTM A36) |
| Surface | Painting Or Galvanizing |
| Roof & wall panel | Single steel sheet & Insulation sandwich panels (PU, rock wool and EPS) |
| Doors | Sliding door or roller shutter door |
| Windows | PVC or aluminum alloy |
| Our service | Design | Professional structural design |
| Manufacture | We can manufacture all kinds of steel structure products based on different conditions of projects |
| Other components are available upon request, please provide the detailed for custom design |


FAQ:
Q1: Are you a manufacturing factory or a trading company?
Answer: We are a manufacturing factory. You are welcome to visit us anytime for inspection. Our quality control process and sales team will showcase our professionalism to you. In addition, after visiting us, you will receive the best and most competitive prices.
Q2: What quality assurance do you provide and how do you control the quality?
Answer: A program has been established to inspect products at various stages of the manufacturing process - raw materials, materials in the process, validated or tested materials, finished products, etc. SGS, BV, and other tests are available for us to use. We can deal with you through Alibaba's trade guarantee.
Q3: Is your price competitive compared to other companies?
Answer: Our business goal is to provide the best price with the same quality and the best quality at the same price. We will do our best to reduce your costs and ensure that you receive the best product you have paid for.
Q4: Do you accept container loading inspection?
Answer: You are welcome to dispatch inspectors, not only for container loading, but also at any time during production.
Q5: Do you provide design services for us?
Answer: Yes, we can design a complete solution drawing according to your requirements. By using AutoCAD, PKPM, MTS, 3D3S, Tarch, Tekla Structures (Xsteel), etc., we can design complex industrial buildings such as office buildings, supermarkets, car dealerships, transportation malls, and five-star hotels.
Q6: How can we ensure that the product you provide is exactly what we want?
Answer: Before placing an order, our sales engineer team will provide you with a suitable solution based on your requirements. Proposal drawings, 3D drawings, photos of materials, and photos of completed projects are available, which will help you gain a deeper understanding of the solutions we offer
Q7: How to package the product?
We use standard packaging. If you have special packaging requirements, we will package according to the requirements, but the cost will be paid by the customer.


